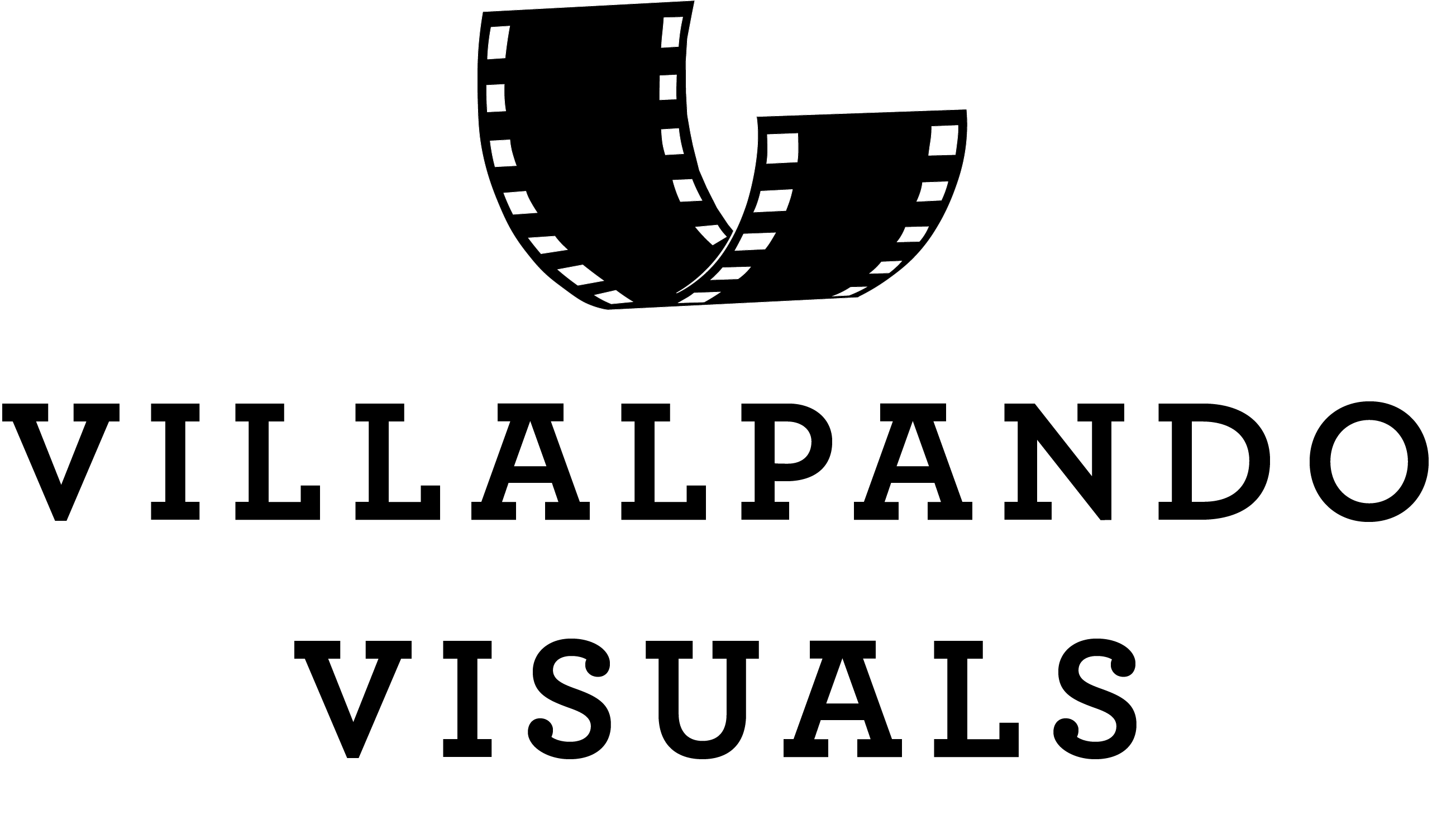The Museum of Contemporary Art in Chicago: Renovation & Addition
by Isabella Villalpando & Brandon Edwards, under the supervision of Professors Rob Whitehead & Rod Kruse
by Isabella Villalpando & Brandon Edwards, under the supervision of Professors Rob Whitehead & Rod Kruse
Location: 220 E Chicago Ave, Chicago, IL 60611 - Near North Michigan Avenue
The Museum of Contemporary Arts in Chicago serves as both a showcase for art and a platform for community involvement. However, due to its misuse of space and existing circulation issues, the museum is not fulfilling its intended purpose.
To address these shortcomings, a renovation and expansion project was undertaken. By reconfiguring the entrance into an orientation hall and adding two spacious gallery floors to the west side of the building, the museum now boasts a more cohesive layout. The orientation hall is adorned with a skylight, which illuminates the path upwards, guiding visitors through the museum. This thoughtful approach enhances the overall circulation, resulting in a more enjoyable museum experience.
Furthermore, improvements were made to the poorly designed sculpture garden, and additional space was created on the east side of the building to connect with the neighboring park. A terraced area was added behind the existing patio, featuring a pavilion at the bottom. This versatile space can be used for community performances, events, or simply for leisurely enjoyment of the park and its surroundings.
This project prioritizes effective circulation by utilizing orientation, natural lighting, and layered galleries to provide visitors with a seamless journey, making it easier to explore the exhibits and navigate the building.
Schematic Design: Trace Paper Scans 9/29/2021
Through these initial series of edits, the scope of the project is ultimately defined. By balancing what is useful in the existing structure vs what must be changed, these scans help to suggest possible ways to move users through the space. The final outcome is an addition to the front and back of the MCA, while leaving the middle untouched. This approach led to many conversations about negotiating how the addition will interact with the existing structure and spaces. How will visitors move through the space? What does a new greenspace mean to the back of the building? How will people approach it? How does it connect to the surround site?
